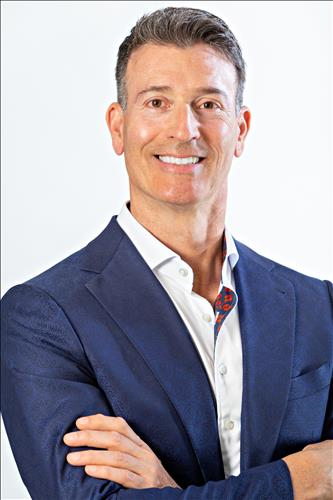Description
Unique Builder Re Designed 02 Suite Was A 3Br Suite Sellers Will Add Back Formal Open Dining Area Added Exceptional Corner Suite With 1235Sf Of Open Living Space Spacious L/R Three W/O s To Two Lg Balconies Floor To Ceiling Windows Natural Lt Galore Chef s Galley Kitchen Marble Counter Tops And Backsplash Upgraded Cabinets W/ 2 Pantries Glass Tile Flooring Lg Master Br With A W//I Closet And A 3Pc Ensuite Lg 2nd Br Seller Will Add Back 3rd Br
All Light Fixtures All Appliances: Fridge Built In Dishwasher Stove Microwave/Hood Fan Stacked Washer And Dryer Parking Two Lockers (Second Lkr B 200) Concierge Gym Party/Meeting Room Guest Suite Visitor Prking Bbq s Allowed
Additional Details
-
- MLS®
- C4064742
-
- Unit No.
- 1102
-
- Community
- Mount Pleasant West
-
- Total Area
- 1200-1399
-
- Approx Sq Ft
- 1200-1399
-
- Building Type
- Condo Apt
-
- Building Style
- Apartment
-
- Taxes
- $4288 (2017)
-
- Garage Space
- 1
-
- Garage Type
- Undergrnd
-
- Parking Space
- 1
-
- Air Conditioning
- Central Air
-
- Heating Type
- Forced Air
-
- Kitchen
- 1
-
- Basement
- None
-
- Pets Permitted
-
- Condo Fee
- 780.56
-
- Condo Inclusives
- Heat Included, Hydro Included, Common Elem. Included , Cable TV Includeded, Condo Tax Included, Building Insurance Included, Water Included, CAC Included, Parking Included
-
- Listing Brokerage
- RE/MAX HALLMARK REALTY LTD., BROKERAGE























